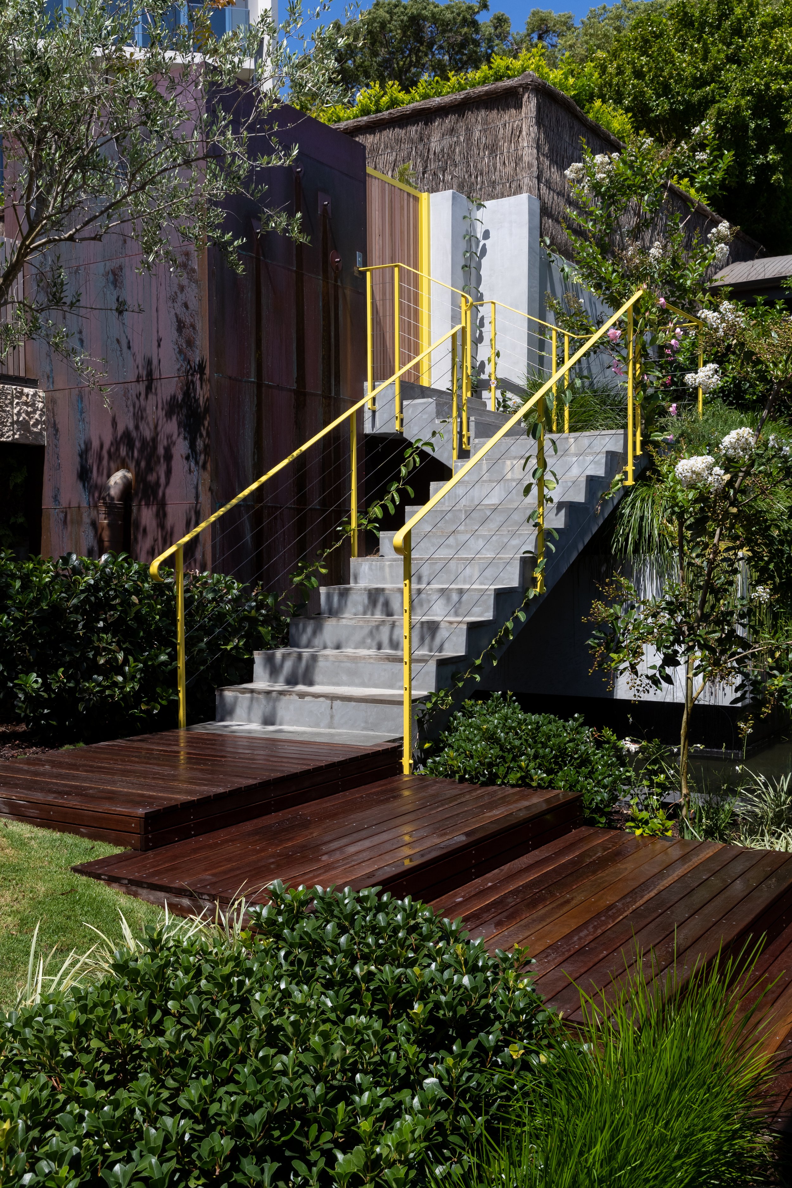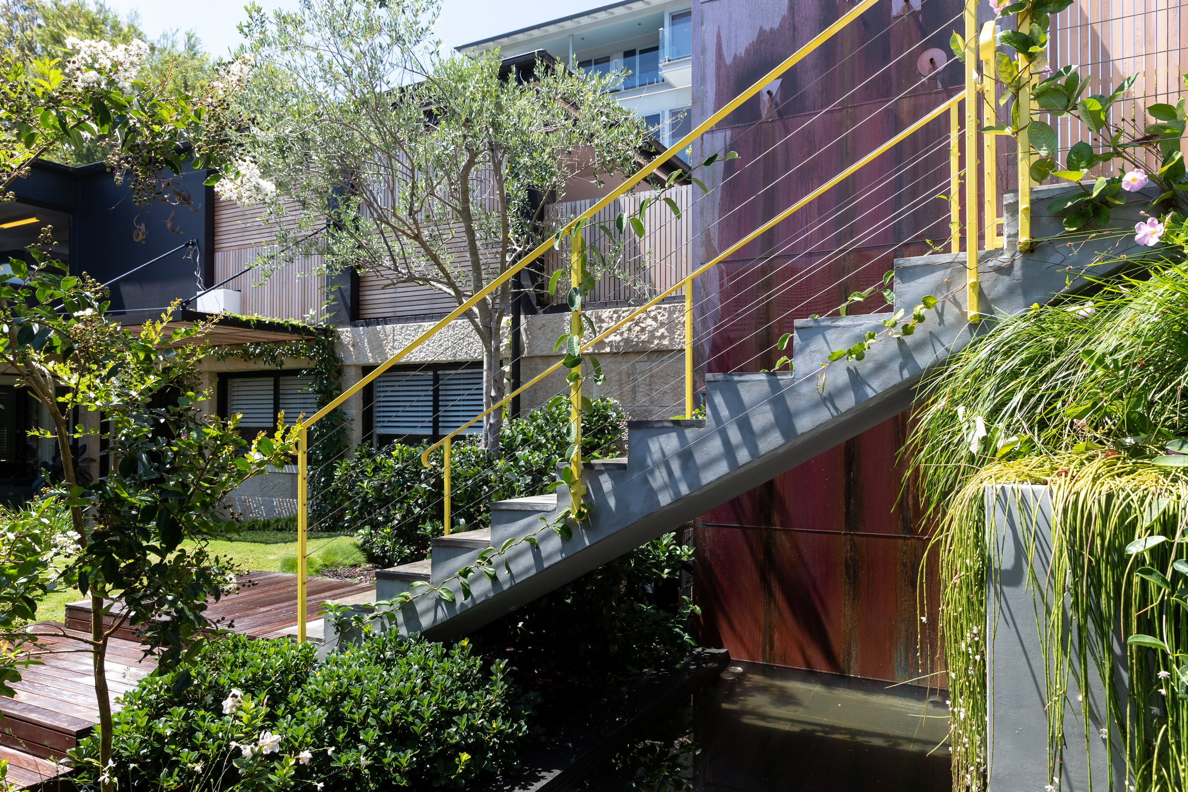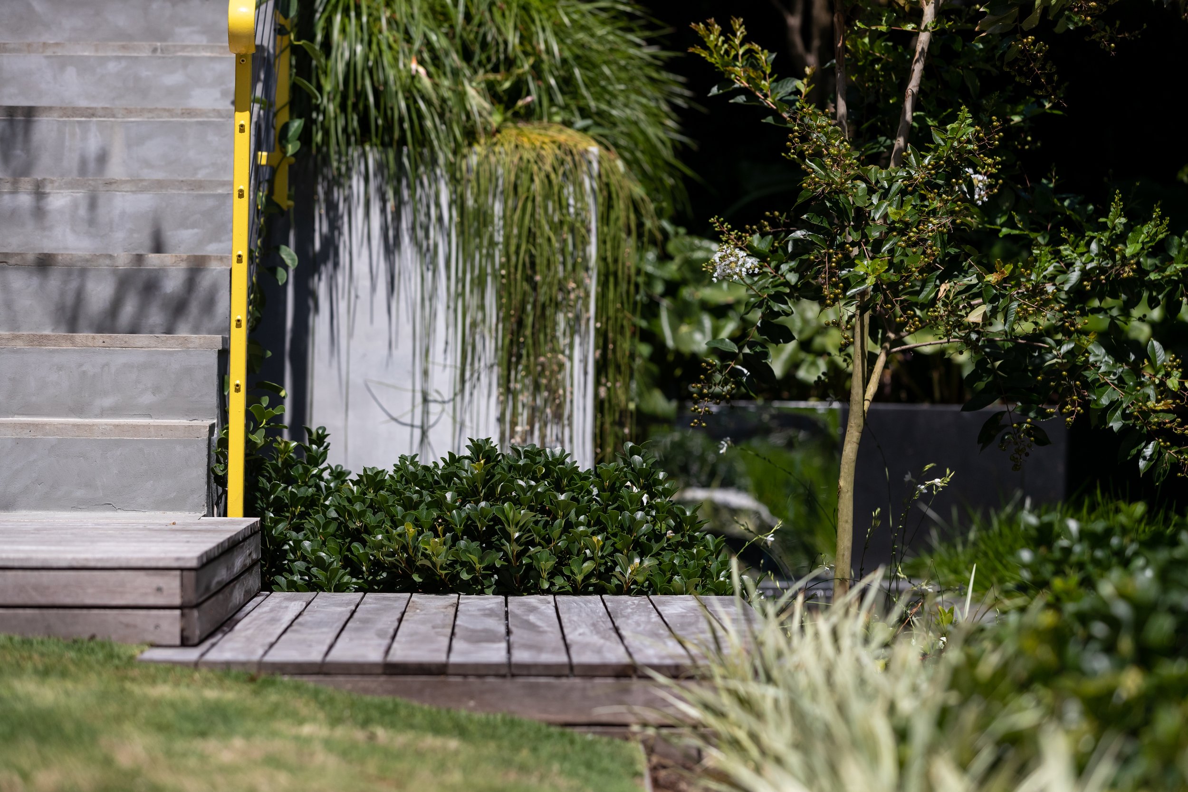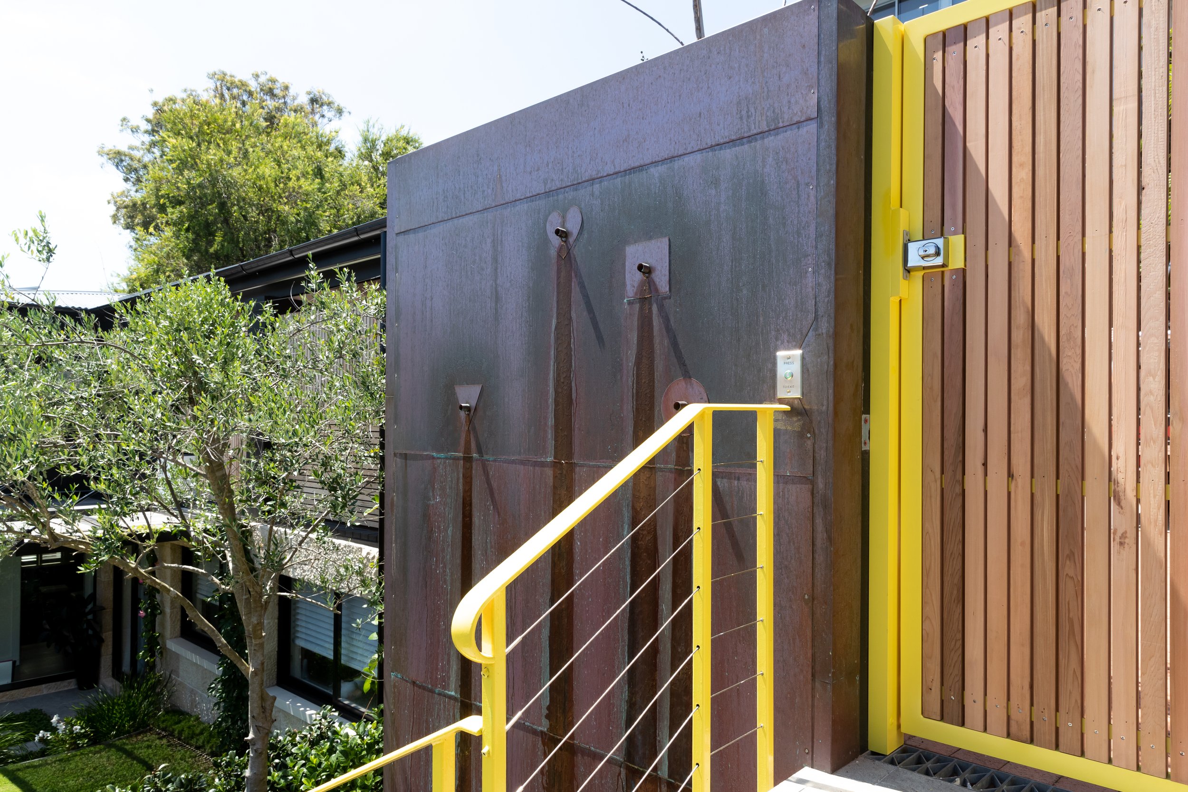location
longueville, nsw
................................................................
project type
design & construction
................................................................
This newly completed project has undergone the largest transformation for its size. Starting at the top with roof renovation including operable skylights, new gutters and cedar eves. A new steel framed front door and we wrapped the previously blue building with “Spanish” Limestone. New tiling, turf and gardens provide the green space needed to house the climbing units which will soon wrap the space with white and pink flowers. A two story copper and black granite water feature was constructed around a single flight of access stairs loading to the garage and new gated entry. Existing walls have been reimagined with a concrete finish and Rhipsalis to disguise their heights. It has plenty of growth.
................................................................
longueville
On Cammerraygal land












